Practical Shower Layout Ideas for Small Bathrooms
Designing a functional and aesthetically pleasing shower space in a small bathroom requires careful planning and creativity. Compact layouts must maximize available space while maintaining comfort and style. Various configurations can optimize usability, from corner showers to walk-in designs, each offering unique advantages suited to limited square footage.
Corner showers utilize often underused space, fitting neatly into the corner of a small bathroom. They can be configured with sliding doors or pivoting enclosures, providing an open feel without sacrificing space.
Walk-in showers eliminate the need for doors, creating a seamless transition from the bathroom floor. This layout enhances accessibility and makes the space appear larger, especially when combined with glass panels.
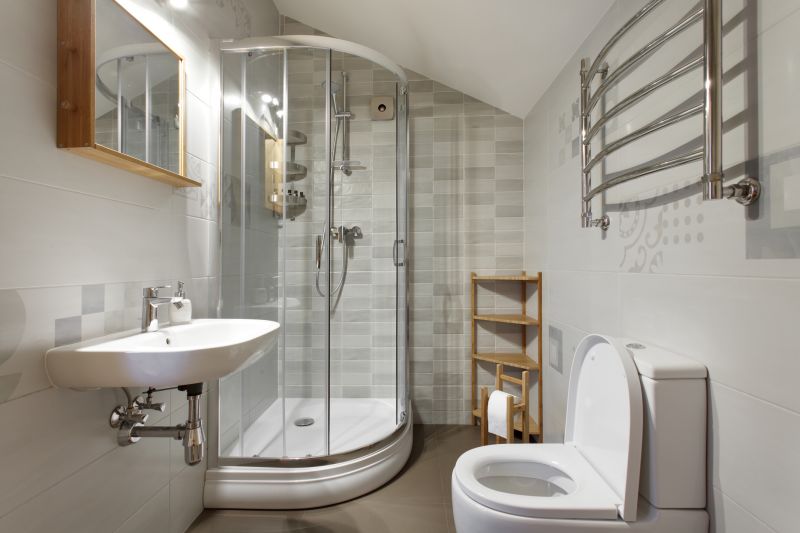
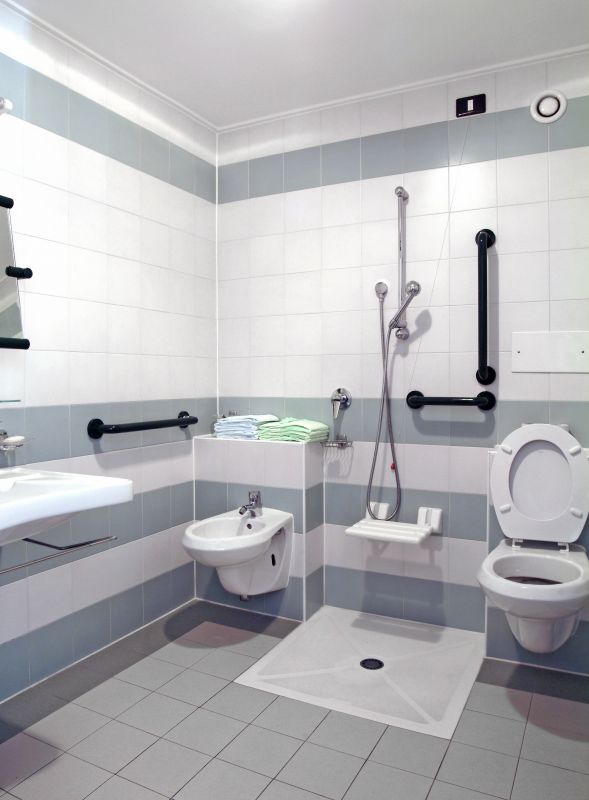
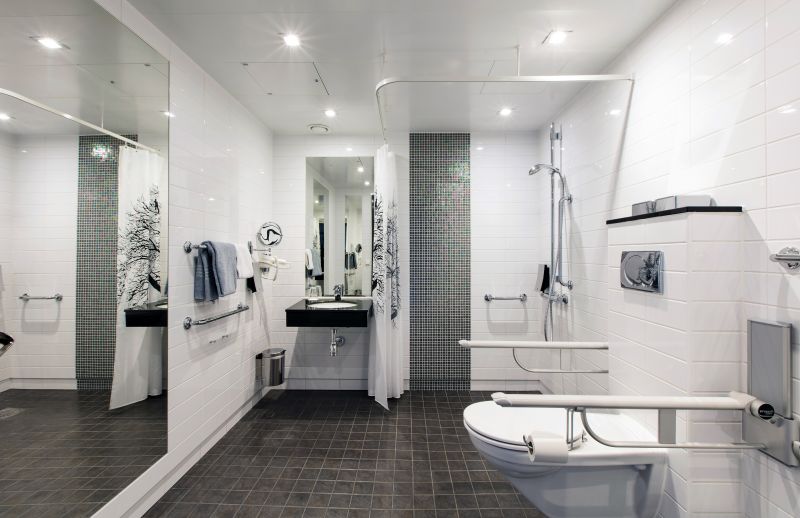
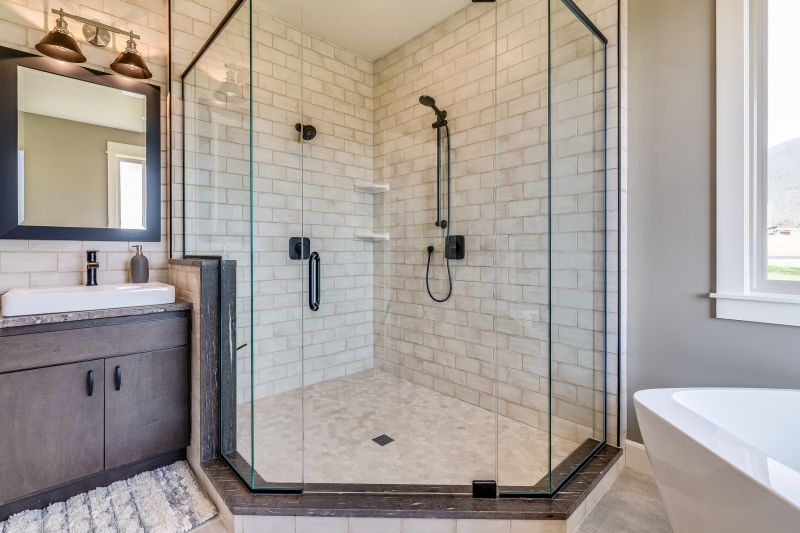
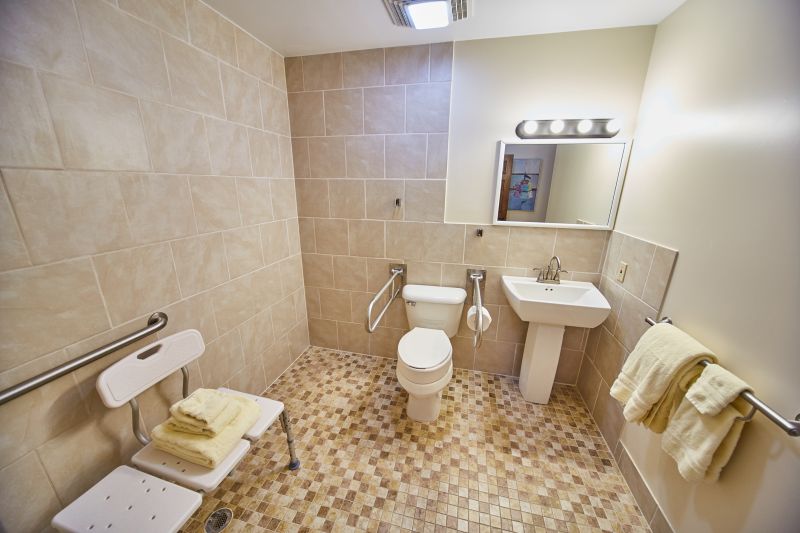
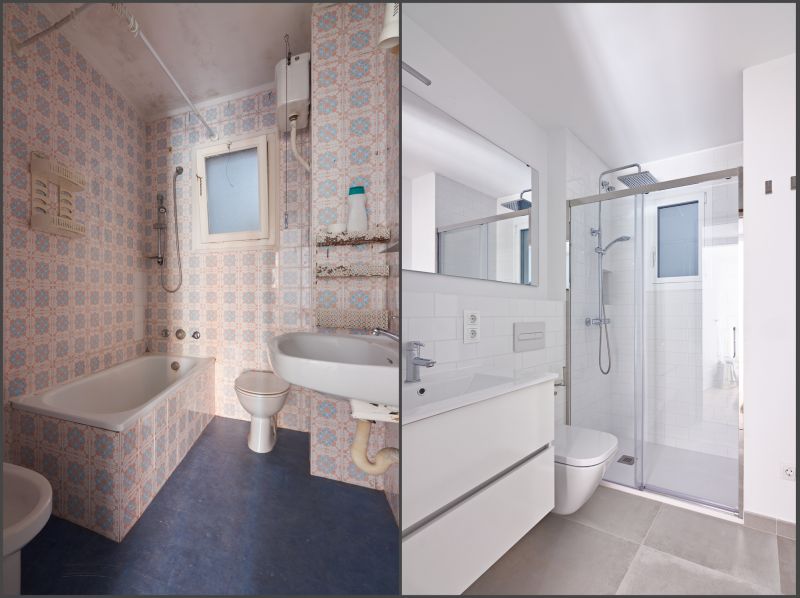
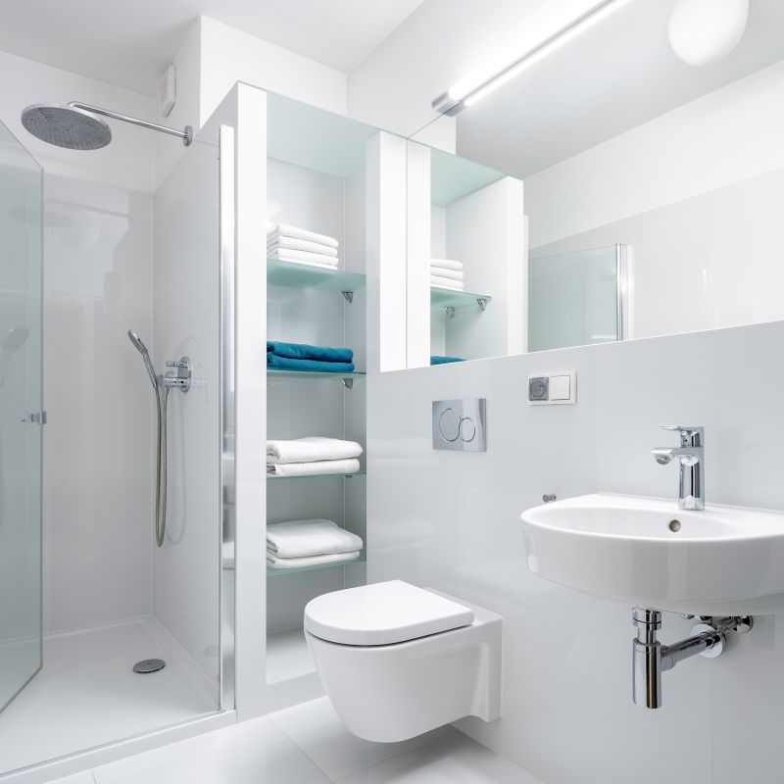
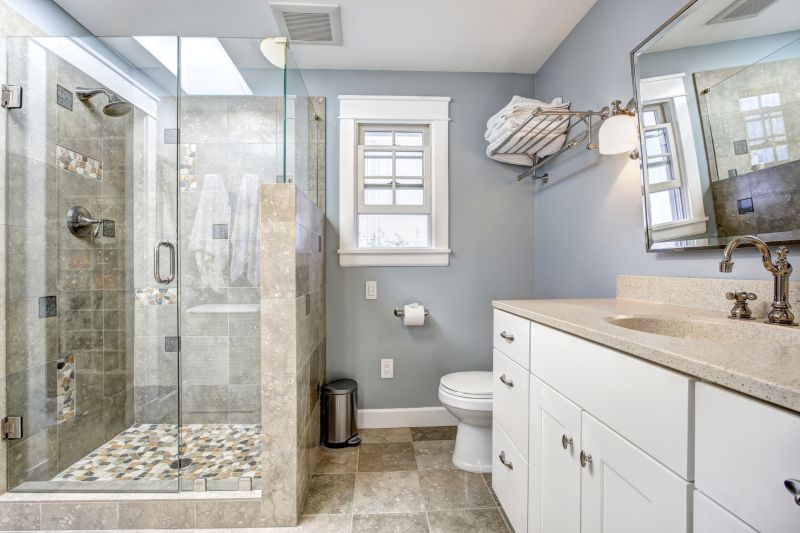
In small bathroom designs, the choice of shower enclosure can significantly influence the perception of space. Frameless glass doors create an unobstructed view, making the room appear larger and more open. Meanwhile, sliding doors or bi-fold enclosures save space by eliminating the need for clearance to open outward. Compact shower pans and recessed niches also contribute to efficient use of space, providing storage without encroaching on the shower area.
| Layout Type | Advantages |
|---|---|
| Corner Shower | Maximizes corner space, ideal for small bathrooms |
| Walk-In Shower | Creates an open feeling, improves accessibility |
| Neo-Angle Shower | Utilizes two walls, saves space while offering a larger shower area |
| Shower with Recessed Niche | Provides storage without protruding fixtures |
| Curved Shower Enclosure | Softens sharp corners, adds aesthetic appeal |
| Glass Block Shower | Allows light to pass through while maintaining privacy |
| Shower with Sliding Doors | Space-efficient, prevents door swinging |
| Open-Plan Shower | No enclosure, maximizes visual space |
Lighting plays a crucial role in small bathroom shower layouts. Bright, well-placed lighting enhances the sense of space and highlights design features. Incorporating LED strip lights in niches or around the shower perimeter can add a modern touch. Additionally, choosing light-colored tiles and reflective surfaces further amplifies the feeling of openness.
Material selection influences both aesthetics and functionality. Large-format tiles reduce grout lines and create a sleek appearance, making the space seem larger. Textured tiles can add visual interest without overwhelming the small area. Waterproof fixtures and fittings ensure durability and ease of maintenance, essential for compact environments.
Ultimately, small bathroom shower layouts benefit from a minimalist approach that emphasizes open space and smart storage. Combining thoughtful design choices with quality materials results in a shower area that is both practical and visually appealing. Proper planning and layout optimization can transform even the smallest bathroom into a comfortable and stylish retreat.



